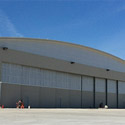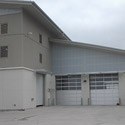Design / Build

Title: DuPage Airport Hangar
Location: West Chicago, Illinois
Completed: February 2017
Architect: Burns & McDonnell / Harbour Contractors
Owner: DuPage Airport Authority
Description:
Tri-state was approached by the Design / Build team to provide a 36,000 square foot airport hangar with a 245-foot clear span utilizing a state-of-the-art pre-engineered metal structural steel system and components. The hangar features a unique 600' radius curved roof system with a Simple Saver insulation system to meet the Illinois Energy Code. The building was designed for multi-component wall systems, including precast concrete panels, metal panels, and translucent fiberglass panels. In order to design this building per FAA Aircraft Design Group III, a 210-foot wide by 29-foot high stackable sliding door system was incorporated into the building design.



