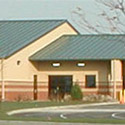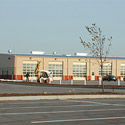Pre-engineered Metal Buildings

Title: Manheim Auto Auction
Location: Chicago, Illinois
Completed: 2003
Architect: Walter Architecture
Owner: Manheim Auto Auction
Description:
The Manheim Auto Auction is composed of three separate buildings: a 40,000 square foot Administration Building, a 60,000 square foot auto repair shop, and a 15,000 square foot auto inspection garage. The roof system of the Administration Building was designed to support several large industrial HVAC Units. The roof structure system in the auto repair shop was designed to support industrial vehicle exhaust systems and maintenance lube systems.


