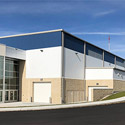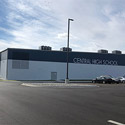Pre-engineered Metal Buildings

Title: Central High School Addition & Renovation
Location: Burlington, Illinois
Completed: August 2018
Architect: Larson & Darby Group
Owner: Central Community Unit School District 301
Description:
This project consists of a new 65,000 square foot single slope school gymnasium with a 48' high eave height. Numerous sporting equipment is suspended from the PEMB structure including basketball hoops, batting cages and dividers curtains. The project features insulated metal wall panels and standing seam metal roof panel with simple saver insulation to meet current energy code requirements.



