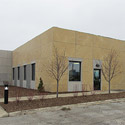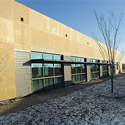General Contracting

Title: Aux Sable West Administration Building
Location: Channahon, Illinois
Completed: March 2013
Architect: INGENII, LLC.
Owner: Aux Sable Liquid Products
Description:
This project involved the construction and renovation of an administration building by gutting 12,000 square feet of the interior and exterior of an existing steel structure building. The walls of the building were constructed out of masonry block with insulation and stone veneer. An energy efficient glazing system was used for the new windows and entrance system. A new EPDM roof system with insulation was installed. The building now consists of administrative offices, a locker room, an employee lunch room, and a high tech computer room. A curved masonry wall with a decorative stone veneer was constructed along the back side of the building which surrounds the stone patio outside the employee lunch room. An exterior architectural canopy system was installed at all windows. All new MEP systems were installed in the building.



