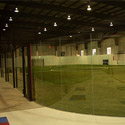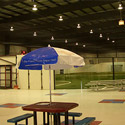General Contracting

Title: Chicago Indoor Soccer
Location: Chicago, Illinois
Completed: November 2007
Architect: DLM Architects, Ltd.
Owner: Chicago Indoor Soccer, LLC.
Description:
The Chicago Indoor Soccer Project consists of a 90,000 square foot PEMB building (475 feet long by 190 feet wide by 35 feet high) composed of four indoor soccer fields, one youth soccer field, Administrative offices, a locker room, a snack cafeteria and party rooms. The PEMB structure was designed to support the precast wall system. The building has an insulated standing seam metal roof system with a rainwater collection system installed to capture and recycle rainwater for landscaping and other exterior usage. Large ceiling fans were also installed above each soccer field to efficiently circulate air.



