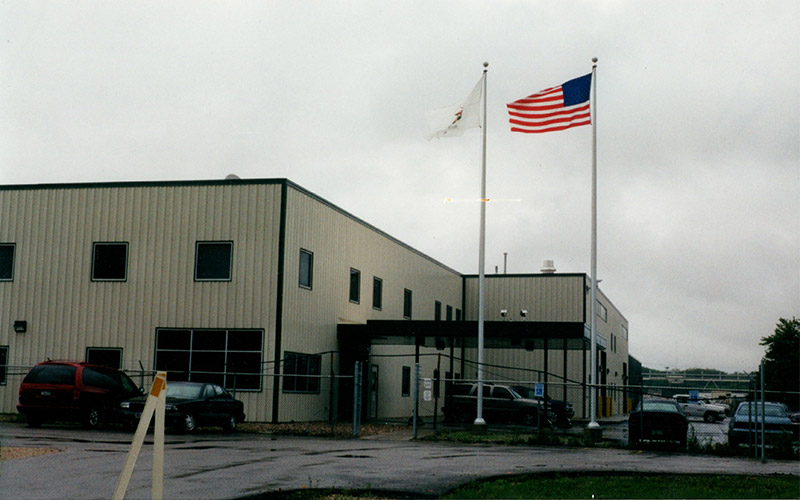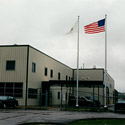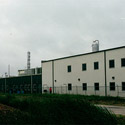Design / Build

Title: Aux Sable Administration Building
Location: Channahon, Illinois
Completed: July 2000
Architect: Tri-state / Arete3 / Delta Hudson
Owner: Aux Sable Liquid Products
Description:
The Aux Sable Admin Building Project consists of a 15,500 square foot two-story office building, a 13,000 square foot maintenance/storage shop, and an 8,000 square foot plant control room, all designed using PEMB structural steel and components. The building is fully equipped with private offices, restroom and locker room facilities, an elevator, a crane system in the maintenance/storage shop, and a sub-floor system for cabling. The building was constructed with exterior metal wall panels, a standing seam metal roof system, and an exterior drive-in canopy system. The plant control room was designed with a window system to offer unobstructed views of the main plant to enhance plant safety and operation.



